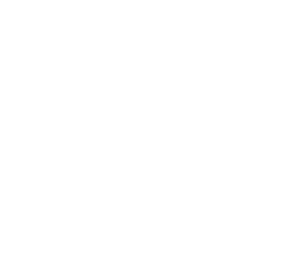PROJECT:
A comprehensive measured building survey (MBS) on DiaSorin Italia S.p.A. UK Branch biotechnology plant in Dartford.
DiaSorin Italia S.p.A. UK Branch instructed an independent calculation of the size of their office space ahead of its planned redevelopment. Utilising our laser scanning capability, we were able to measure all storeys of the main building & warehouses to produce a scaled drawing of the building proving an overview of the entire interior & exterior.
The buildings presented us with a particular challenge, due to the compact plant room roof spaces, however we were able to address this with the systems we deployed. The laser scanner’s capabilities enabled SVS to navigate around the plant room floors, collecting vast amounts of high-quality data in over 2000 scans, ensuring the accuracy of our results.
The scans were completed ahead of time, which aided the design and project schedule, with floorplans provided in 2D AutoCAD, giving precise measurements of all rooms and features. Alongside floorplans, SVS provided high specification elevational drawings of the units.
“Following on from a site walkover we determined that a laser scanner would best be deployed on this site due to the high level of data needed within a short time frame and the amount of highly detailed plant room information that was required from the client. Diasorin made the works as easy as possible by having keys readily available to ensure all areas were accessible and therefore captured at the time of survey. Overall the project went smoothly throughout, thanks to the Diasorin team and the team back at SVS HQ”
Matthew Baker – Lead Surveyor
Using a point cloud to create an operational 3D model of the asset.
To accommodate any future requirements, SVS provided full pointcloud data imagery (PCD) of the site, you can use a point cloud to create an operational 3D model of the asset. Better known as a digital twin, this model has a symbiotic relationship with the units and this symbiotic relationship means that digital twins can be used like BIM models to review information about the unit or to perform advanced tasks like monitoring, simulation and control.
Our coordination and advanced surveying techniques not only facilitate Diasorin’s initiative for enhancing their site, but also underscore our commitment to accuracy and safety in all our operations onsite & in office.
Supplementary:
3D scan to Revit technology can help overcome the challenges of as-built modelling. This technology uses 3D laser scanners to capture accurate measurements and create a point cloud of the site. This point cloud data is then converted into a 3D model using Revit software.
3D laser scanners can capture highly accurate measurements of the site, including complex structures and hidden elements. This data can be used to create an accurate as-built model that reflects the actual conditions of the site.
Supplementary cont’:
3D scan to Revit technology can significantly reduce the time and labour required for as-built modelling.
The 3D laser scanner can capture large amounts of data quickly and efficiently, reducing the need for manual measurements and documentation.
Using 3D scans to Revit technology can be more cost-effective than traditional methods of as-built modelling. The efficient process can significantly reduce labour costs, and the highly accurate as-built model can help avoid costly errors and rework.
“Having built up a good work relationship with senior management on site, our MBS team was able to achieve their goal without disrupting the site workstream or productivity. With all that going on and considering the size of task in hand, this was no mean feat”.
Simon Bailey FCInstCES – Managing Director
